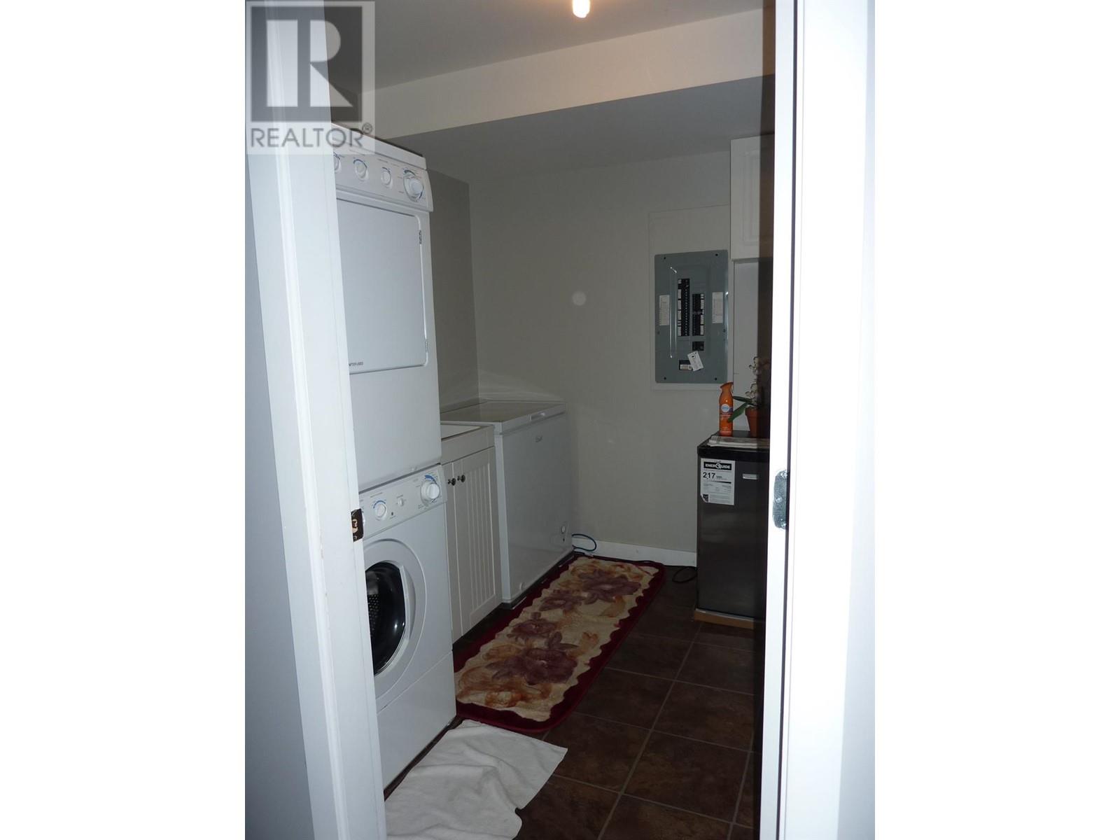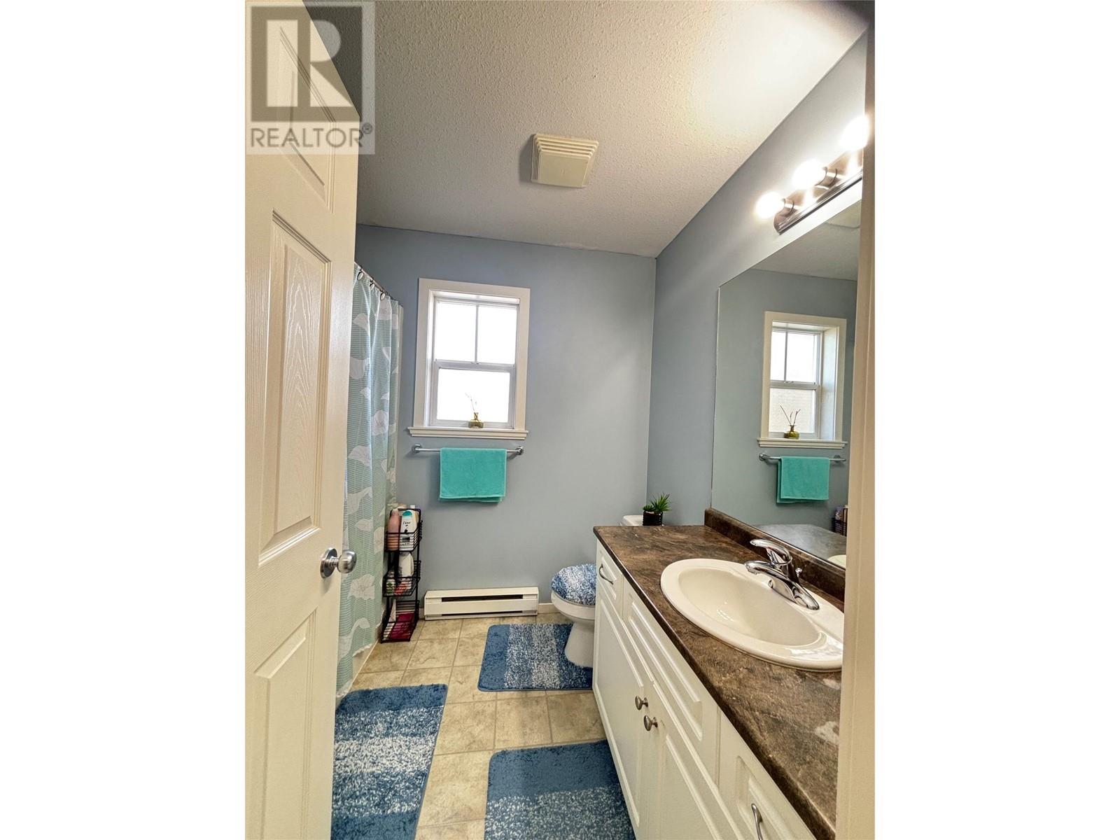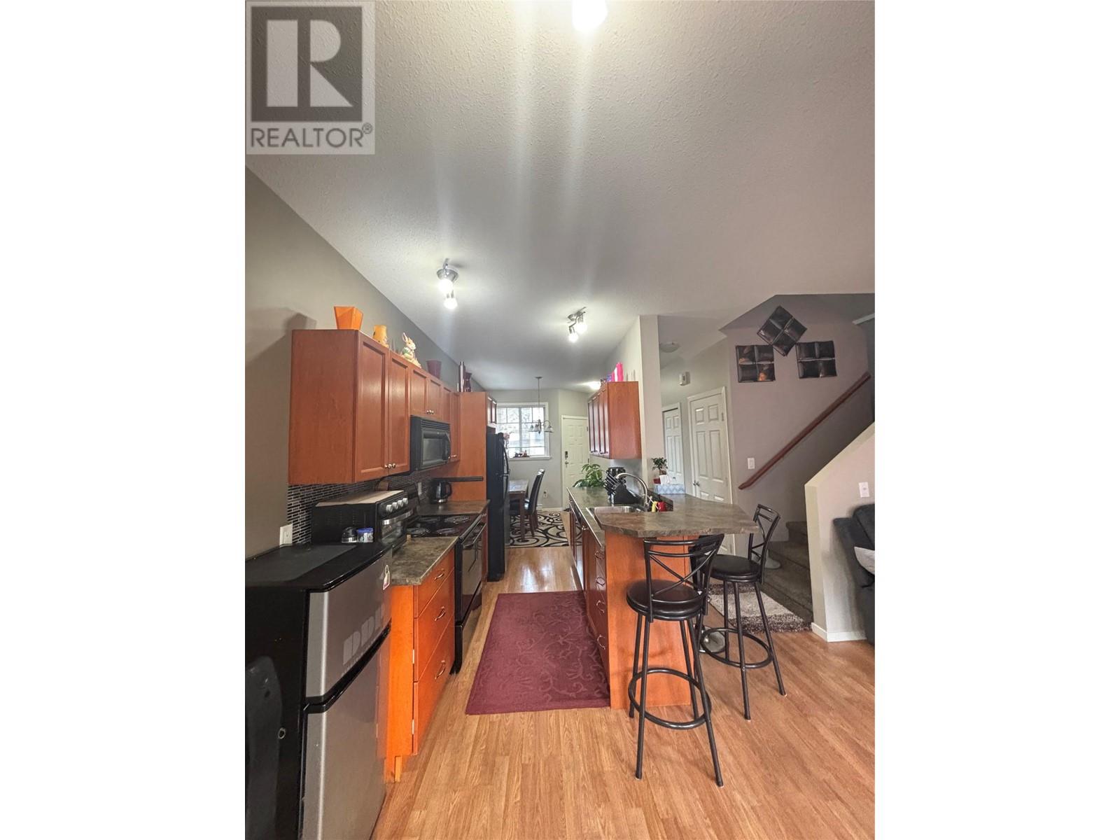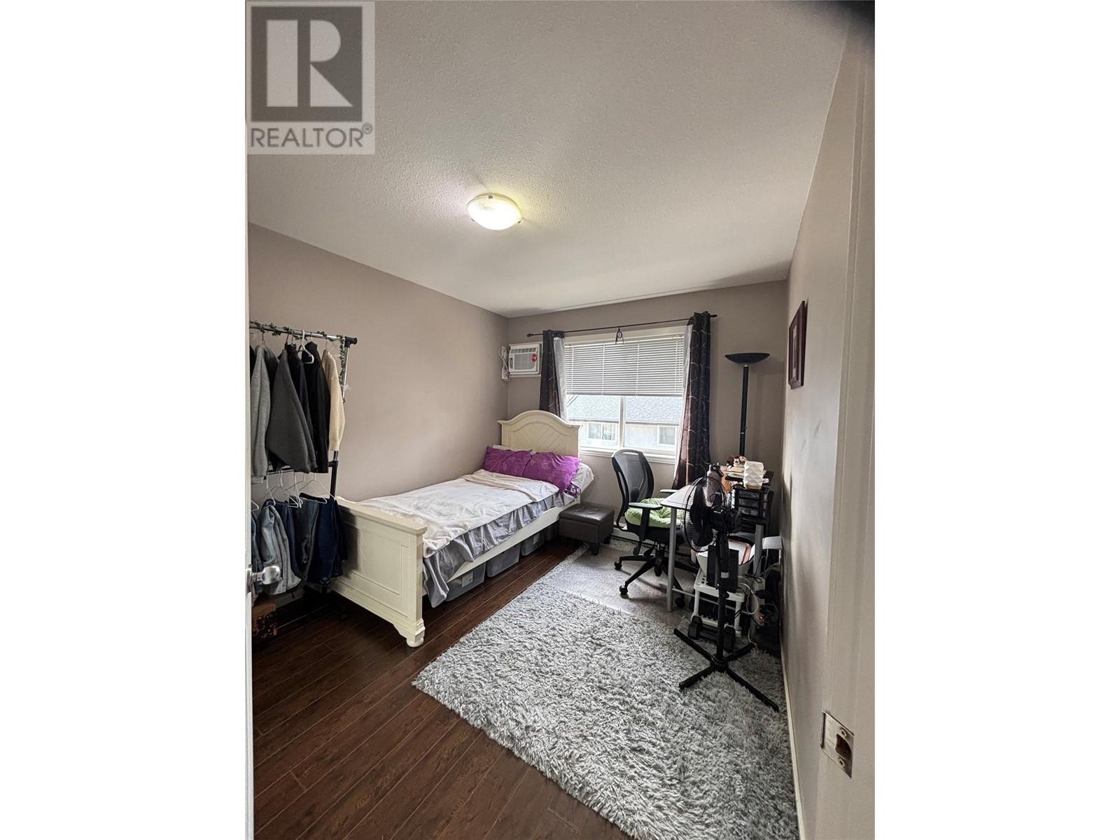1420 Terai Road Unit# 107 Kelowna, British Columbia V1X 7H3
$629,000Maintenance, Reserve Fund Contributions, Ground Maintenance, Property Management, Other, See Remarks, Sewer, Waste Removal
$319.78 Monthly
Maintenance, Reserve Fund Contributions, Ground Maintenance, Property Management, Other, See Remarks, Sewer, Waste Removal
$319.78 MonthlyPRICE REDUCED FROM $649,900 - TO $629,000 MUST BE SOLD AFFORDABLE + CORNER + END UNIT + MOVE-IN READY Spacious End-Unit Townhouse with 3 Levels and Fully Finished Basement This well-maintained 4-bedroom, 3-bathroom townhouse offers ample space and functionality. The main level features an open-concept living area perfect for entertaining. The fully finished basement includes a large family room, an additional spacious bedroom, and a fully equipped laundry room. The master suite boasts a private ensuite bathroom and a generous walk-in closet. Enjoy the convenience of a single attached garage with extra parking right at the front door. As an End unit, this townhouse offers added privacy and access to a beautifully maintained outdoor yard. Located just steps from the old Costco, public transit and only minutes away from a variety of amenities, this home is also within walking distance of Springvalley Elementary and Middle School. Don’t miss out on this fantastic opportunity! Contact your Agent to schedule your showing today. (id:23267)
Property Details
| MLS® Number | 10334890 |
| Property Type | Single Family |
| Neigbourhood | Rutland South |
| Community Name | Driftwood Court |
| Amenities Near By | Golf Nearby, Airport, Park, Recreation, Schools, Shopping |
| Community Features | Family Oriented, Pets Allowed, Pet Restrictions, Rentals Allowed |
| Features | Level Lot, Jacuzzi Bath-tub |
| Parking Space Total | 2 |
Building
| Bathroom Total | 3 |
| Bedrooms Total | 4 |
| Appliances | Range, Refrigerator, Dishwasher, Washer & Dryer |
| Basement Type | Full |
| Constructed Date | 2005 |
| Construction Style Attachment | Attached |
| Cooling Type | Wall Unit |
| Exterior Finish | Stone, Vinyl Siding |
| Flooring Type | Laminate |
| Half Bath Total | 1 |
| Heating Fuel | Electric |
| Heating Type | Baseboard Heaters |
| Roof Material | Asphalt Shingle |
| Roof Style | Unknown |
| Stories Total | 3 |
| Size Interior | 1,702 Ft2 |
| Type | Row / Townhouse |
| Utility Water | Municipal Water |
Parking
| Attached Garage | 1 |
Land
| Access Type | Easy Access |
| Acreage | No |
| Land Amenities | Golf Nearby, Airport, Park, Recreation, Schools, Shopping |
| Landscape Features | Landscaped, Level |
| Sewer | Municipal Sewage System |
| Size Total Text | Under 1 Acre |
| Zoning Type | Unknown |
Rooms
| Level | Type | Length | Width | Dimensions |
|---|---|---|---|---|
| Second Level | Bedroom | 11'0'' x 10'0'' | ||
| Second Level | Bedroom | 11'0'' x 10'0'' | ||
| Second Level | Primary Bedroom | 12'0'' x 11'0'' | ||
| Second Level | 3pc Ensuite Bath | 7'0'' x 7'0'' | ||
| Second Level | Full Bathroom | 11'0'' x 10'0'' | ||
| Basement | Laundry Room | 8'0'' x 7'0'' | ||
| Basement | Family Room | 25'0'' x 10'0'' | ||
| Basement | Bedroom | 11'0'' x 11'0'' | ||
| Main Level | Dining Room | 9'0'' x 7'0'' | ||
| Main Level | Partial Bathroom | 7'0'' x 6'0'' | ||
| Main Level | Kitchen | 17'0'' x 8'0'' | ||
| Main Level | Living Room | 12'0'' x 11'0'' |
https://www.realtor.ca/real-estate/27898079/1420-terai-road-unit-107-kelowna-rutland-south
Contact Us
Contact us for more information











































